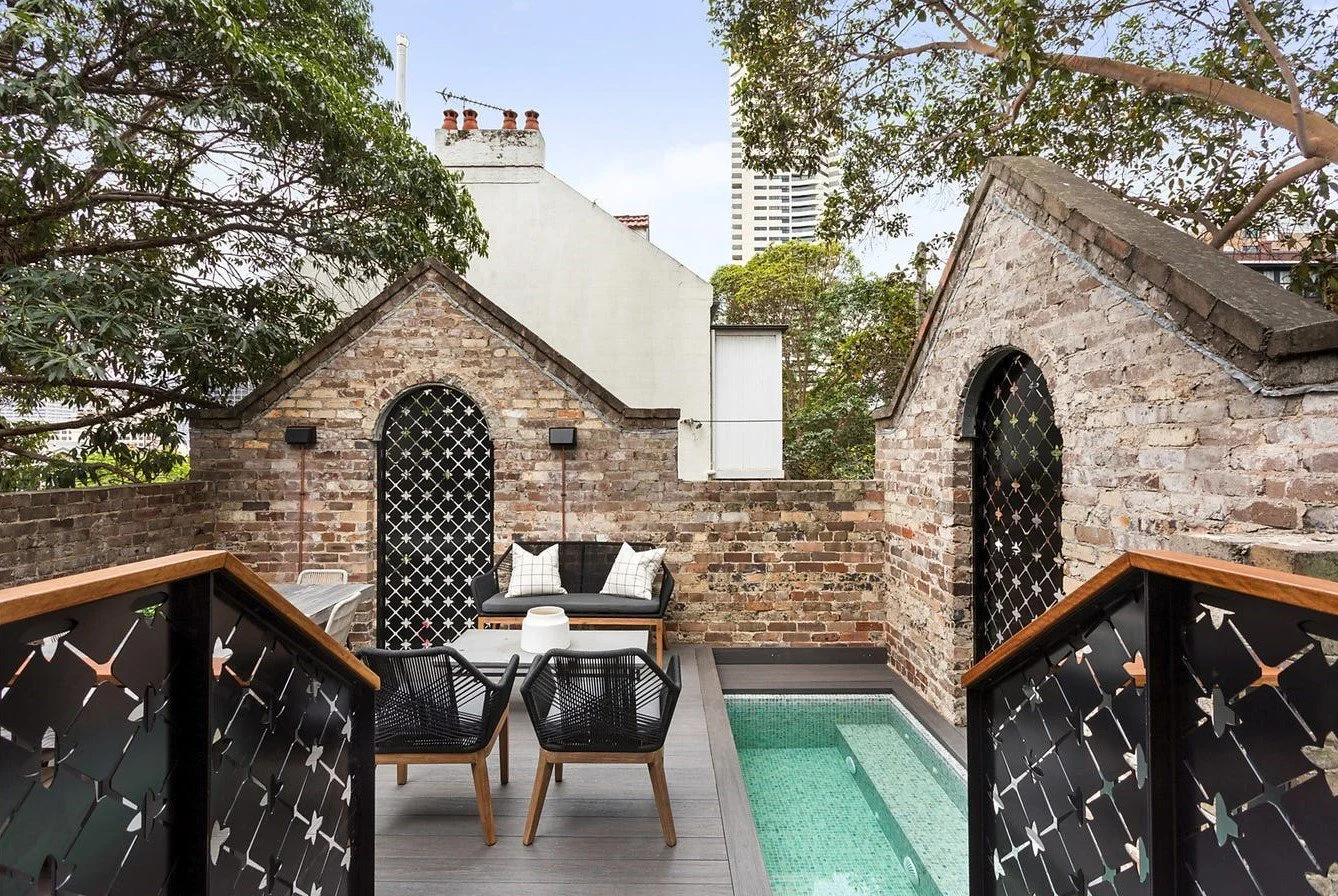Capabilities
Michael Sandberg and Michaela Yates are both highly experienced in a variety of building and project types including single and multi-residential, community, mixed use and commercial projects. We deliver quality architectural solutions to all of our clients, bringing positive changes to lifestyles and properties.
At Sandberg Schoffel Architects we thrive on teamwork across all stages of a project, working closely with clients, consultants, suppliers and builders to create delightful and enduring architecture.
Inspired Design
Beautiful designs that work. We strive for our designs to look amazing and to work perfectly for our clients. We take the time to listen and understand your needs, then translate that into a design that brings joy to your daily life. Functional planning that provides clarity of space, considered environmental solutions, enduring materials, sculptural forms, and lighting are fundamental elements of every design solution we propose.
Apartments, Multi-residential, Class 2
Apartment renovations, new boutique developments. In 2021 the NSW Government introduced the Design + Building Practitioners Act. This legislation affects Class 2 buildings which includes units, apartments, multi dwelling buildings and some dual occupancies. Sandberg Schoffel Architects are registered Class 2 design practitioners and are qualified to provide architectural services on new and existing apartments, including co-ordinating the regulated designs and approvals that are now required by the legislation.
Councils & Approvals
Navigating the approval process. We understand what work can be done under Exempt Development, Complying Development, and Development Application planning controls and we can advise you what approvals may be required for your proposed new build or renovations. We are experienced at dealing with local Councils and how to best achieve the approvals you need.
Heritage
Building on our heritage. Many of our projects are undertaken on existing homes, including Heritage Listed houses or in Heritage Conservation Areas. With careful and intelligent design we are able to bring a contemporary functionality and beauty to these houses, in a way that respects and enhances the heritage fabric.
Feasibility Studies & Pre-Purchase Advice
We see the potential that others may not. We are skilled at quickly evaluating the possibilities of a property and assessing what may be possible under State and Council built form controls. We can present this to you in a concise and clear way so you are able to make decisions regarding your property purchase. We have a great network of builders and real estate agents and understand local market expectations and possibilities.
Bushfire
Respecting the power of our natural environment. We are regularly requested to do projects on bushfire prone land in urban + rural settings. We have created design solutions for sites across NSW ranging from BAL 12.5 through to Flame Zone properties. Our experience with planning + construction for bushfire prone properties allows us to maintain a high level of creative design while making safe and compliant buildings and environments.
3D Modelling
From concept to reality. We always start our design work with hand drawn sketches. This allows us to explore the design possibilities and map out the planning and ideas that underpin the design. Then from a very early stage we work in Archicad 3D CAD program to create a 3D model of the building. Using this modelling software we can generate detailed 3D images and fly throughs to help you explore design options and visualise the final built form, before construction takes place. This 3D model becomes a valuable tool, enabling us to investigate components of the building and detailing while collaborating with engineers, builders, suppliers and subcontractors to achieve the best outcome for our clients.
Houses, Single Dwellings
Building your dream. Working with residential clients to create a custom design solution for their particular site, lifestyle, hopes and expectations is a core part of our practice. We enjoy working with our clients to develop tailored solutions which provide them with beautiful and sustainable places to live. We provide guidance and advice throughout all stages of the process including interiors and construction. We also use our experience with owner clients to inform designing for small scale residential developers where we create value with beautiful, buildable and enduring solutions.
Challenging Sites
The buzz of making a great solution to a difficult puzzle. Many of our projects have been on “difficult” sites. Easements cutting through the middle of a property, steep waterfront sites, natural features such as creeks and cliffs may appear to restrict what you can do with a property. We deliver clever design solutions that deal with challenges and obstacles, creating spectacular buildings that turn challenges into opportunities.















