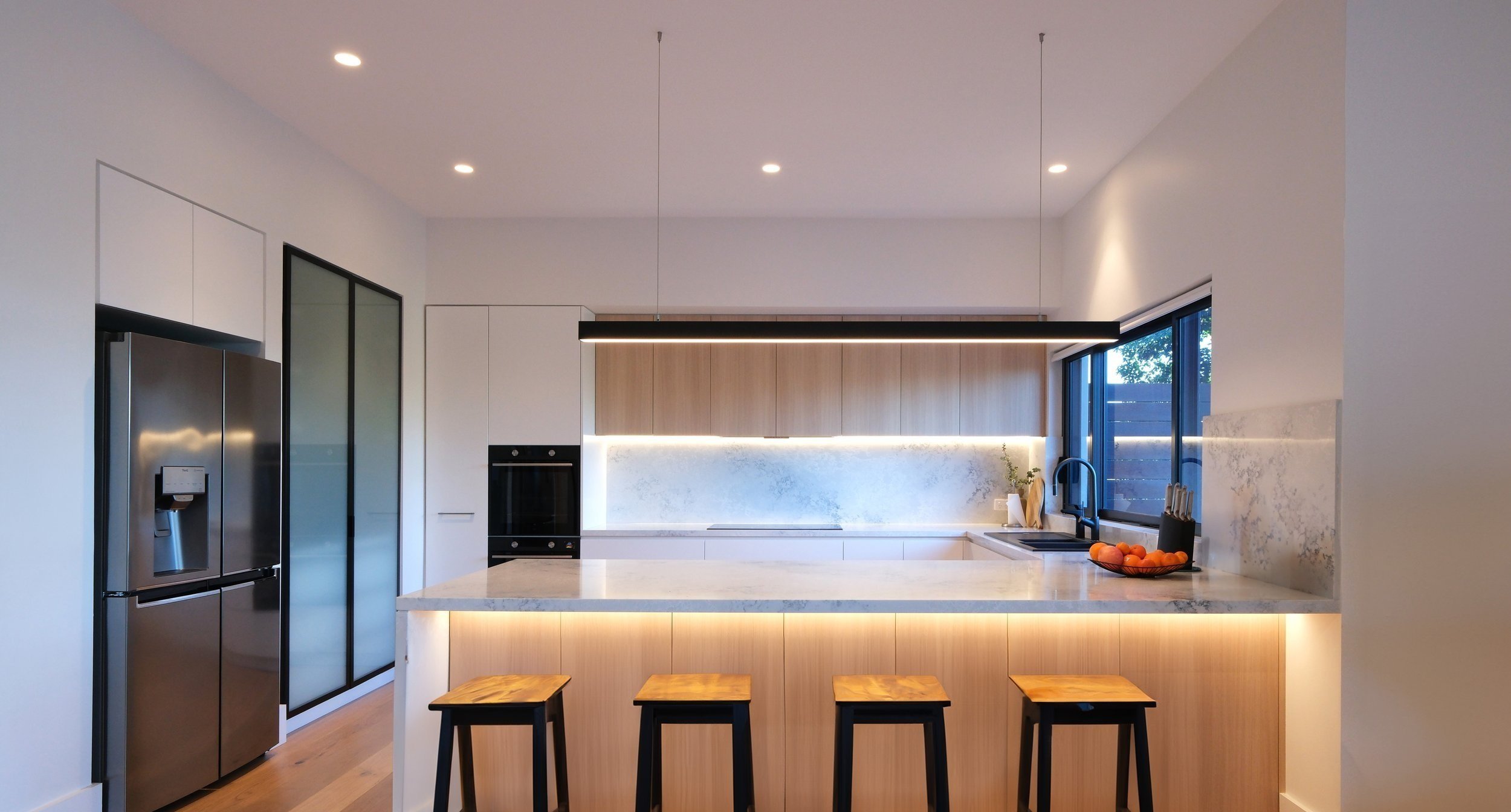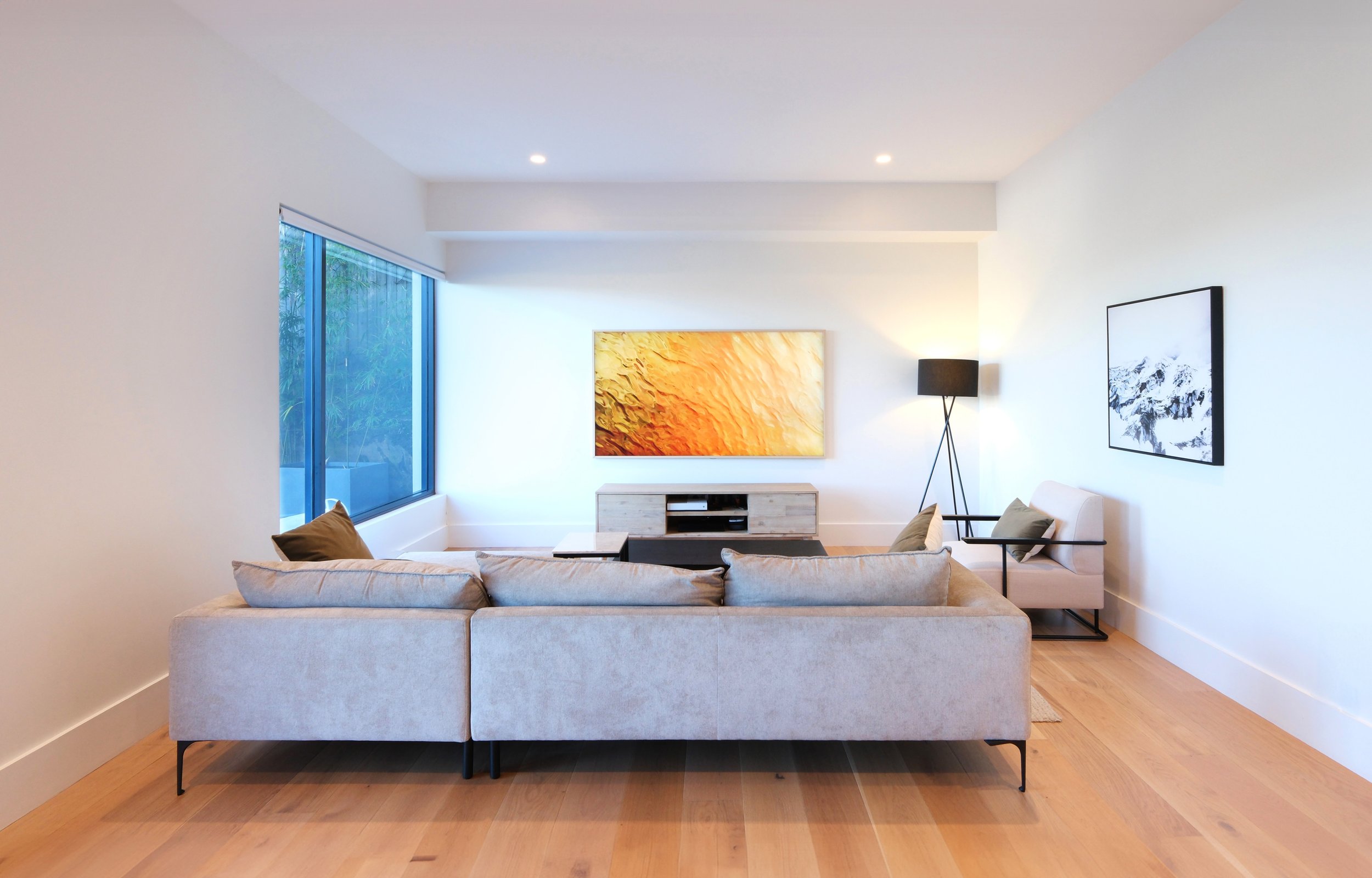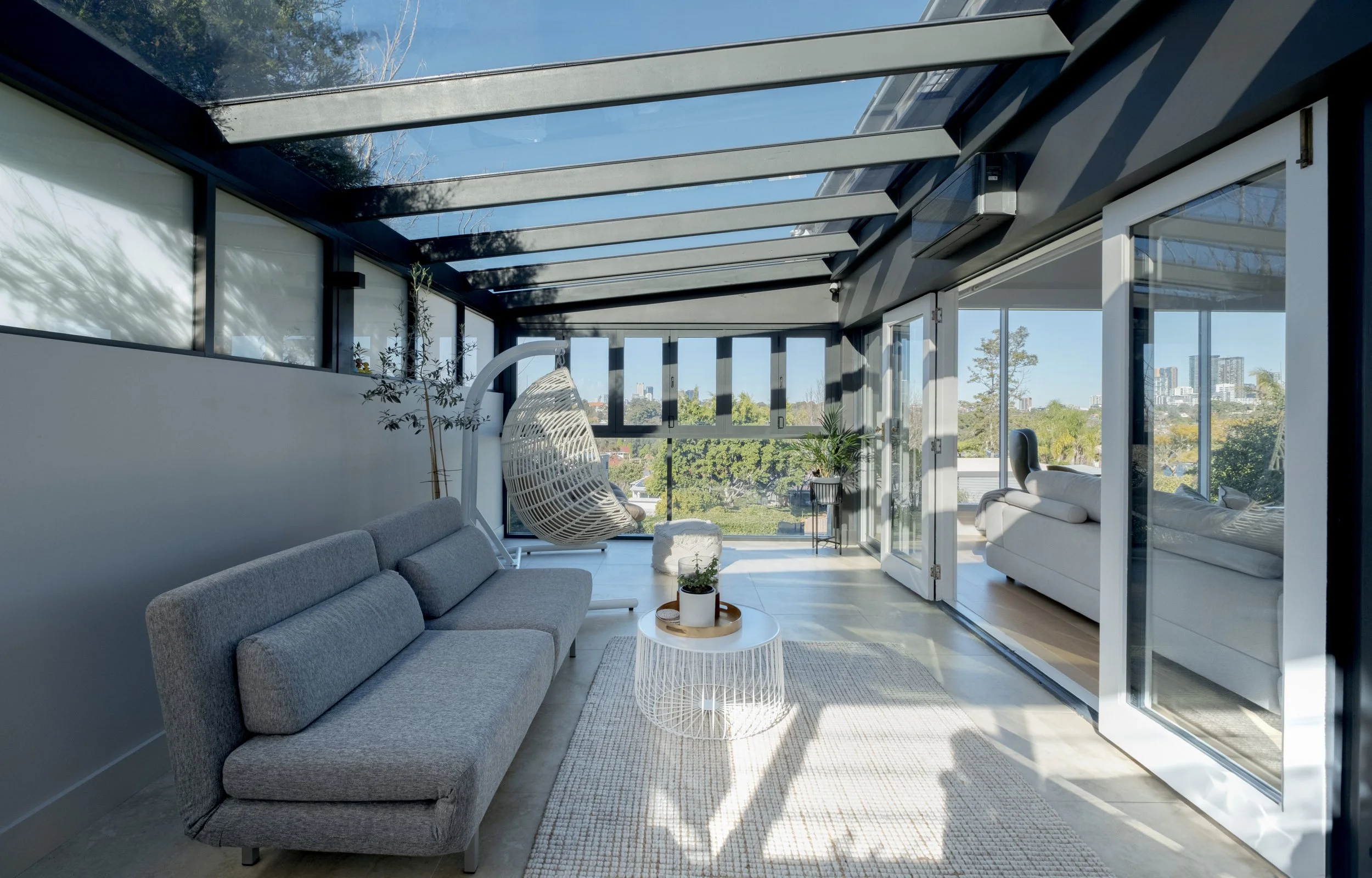
conservatory house
A much needed visual and material connection between the levels is created by the new centrally located open staircase featuring oak batten screens and balustrades. Clever storage is built in to every room. Oak timber tones pair with cool grey stone and crisp white joinery with touches of black, to create a warm contemporary feel.
The existing house was an older style property that had been renovated. The brief called for an overhaul of the entire house in terms of planning and style, to create a unified family home with a consistent aesthetic. Thoughtful re-planning and carefully crafted details combine to make a light, bright and practical family home. A new conservatory on the side of the house takes advantage of a north-eastern aspect, and panoramic city views to the south.

Builder
Heddon Builders
Photography
Luke Sandberg













