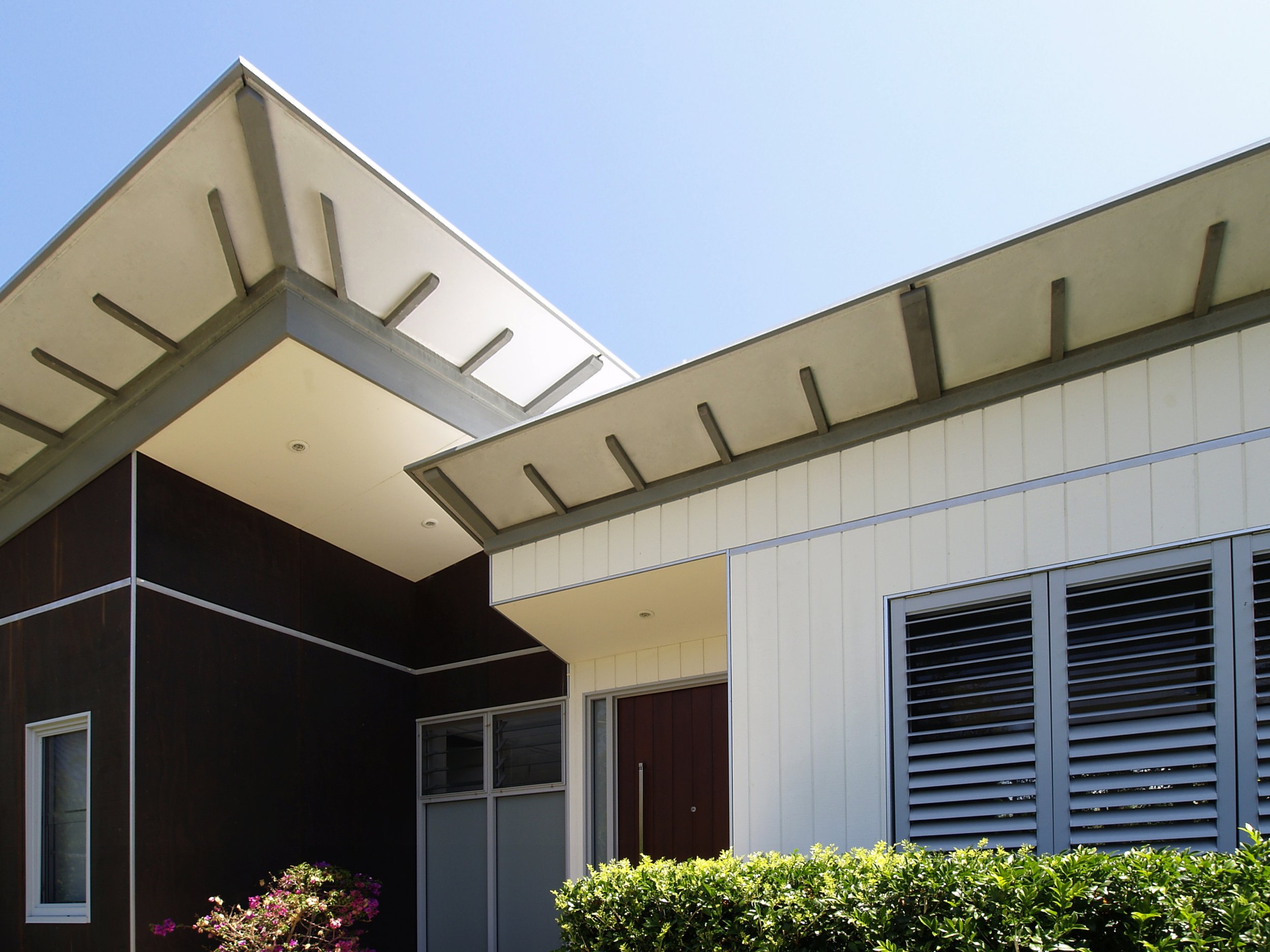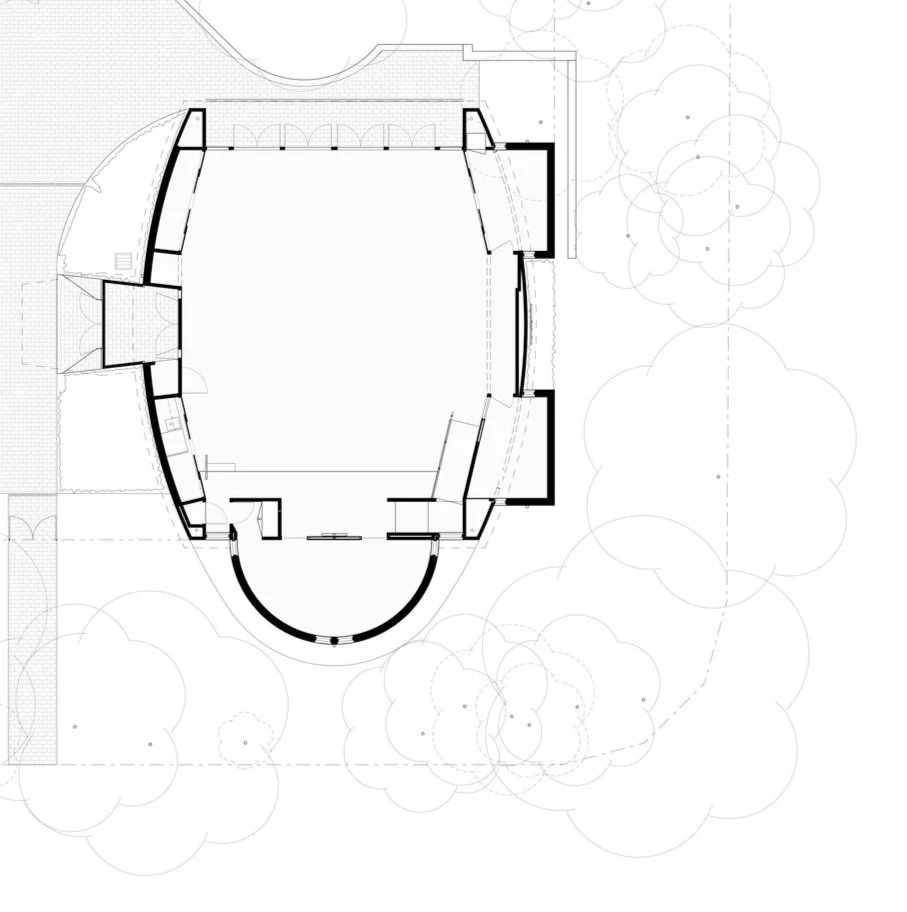Curated moments and architectural details from our archives.
This single storey home in a heritage precinct with a south facing garden is transformed with a light filled rear living space and a central stair linking the original cottage with three new levels at the rear. The stair grows from a solid base, with walls carved away to create shelves and openings, into an open upper section to allow light to filter down into the centre of the home.
The quality of light within the new spaces has been thoughtfully designed with long glazed skylights to both sides of the living areas, bringing ample natural light which gently changes throughout the passing of each day.
Completed in 2011, this design still feels contemporary today. The simple, elegant details, warm timber finishes and quality of light make the spaces a joy to live in.
This two storey home welcomes an extended terrace, spanning across multiple living areas to allow for a closer connection with the neighbouring tree canopy to the fullest extent. The edges of the roof along the terrace are transparent, permitting more sunlight to filter into the interiors.
This Northbridge project maximises views with a cantilevered roof with no column at the corner
Floating roofs soar over classical geometric forms in this multipurpose building at CCC Oxford Falls, housing different amenities ranging from a TV studio, youth community centre and a prayer chapel.
Angled plan form expressed in folded roof form and ceiling - detailing of fine roof edges gives a lightness to the roof which is accentuated by the angular form of the roof
blue tiled exterior for a church


























