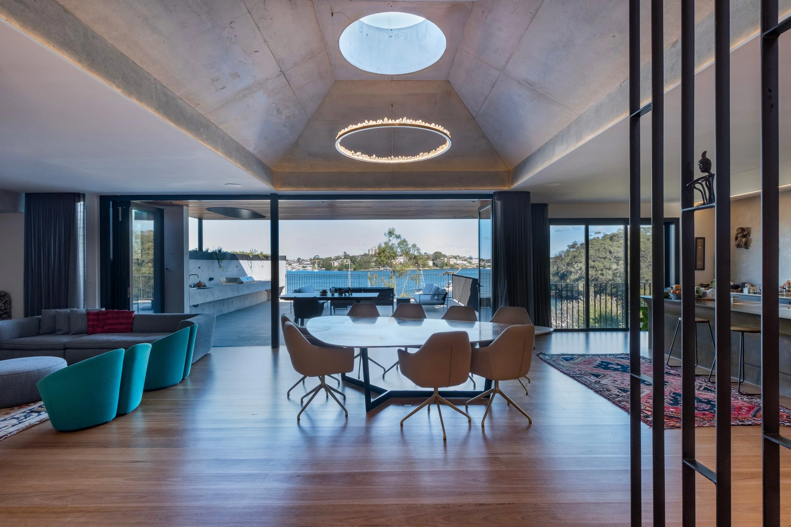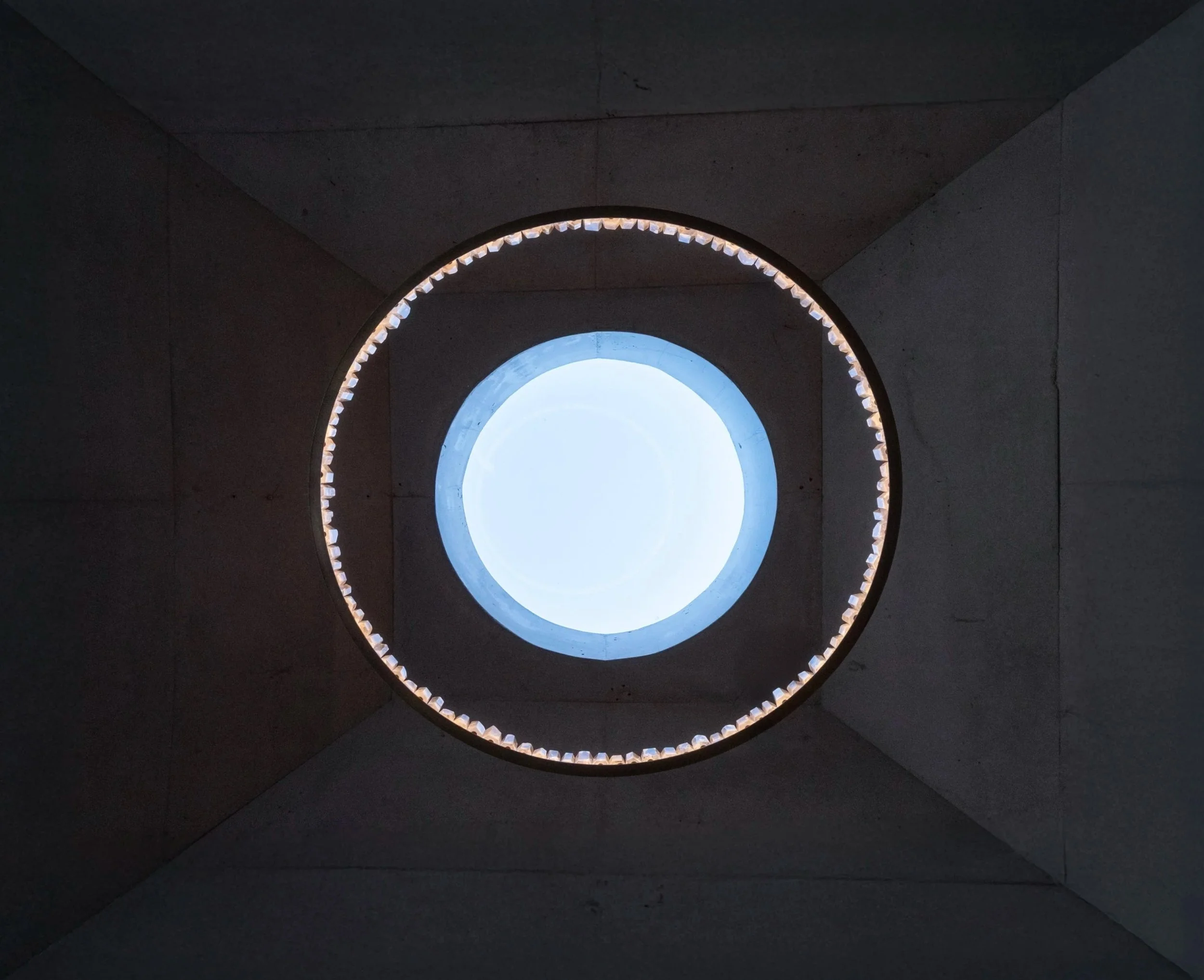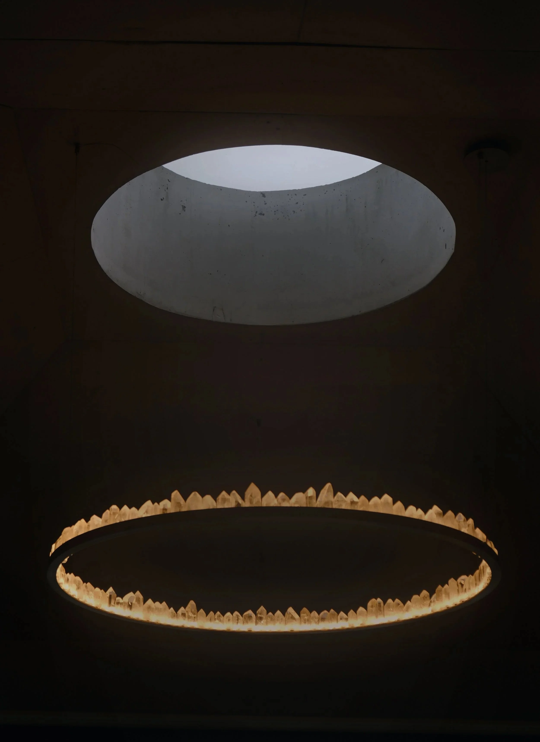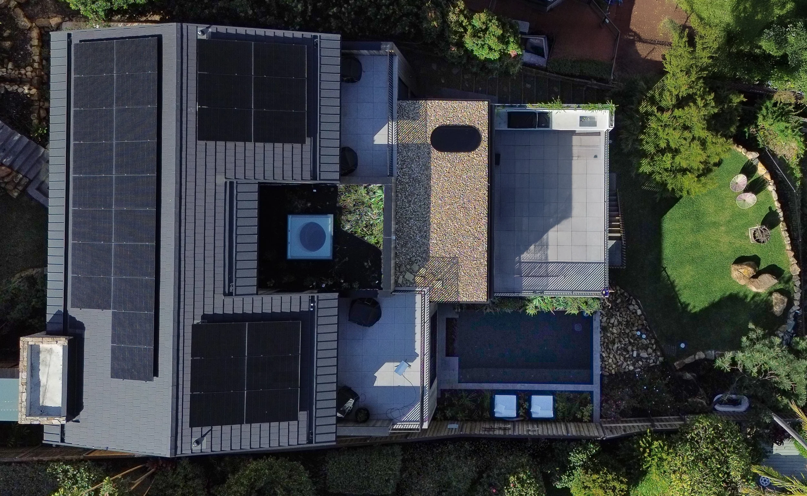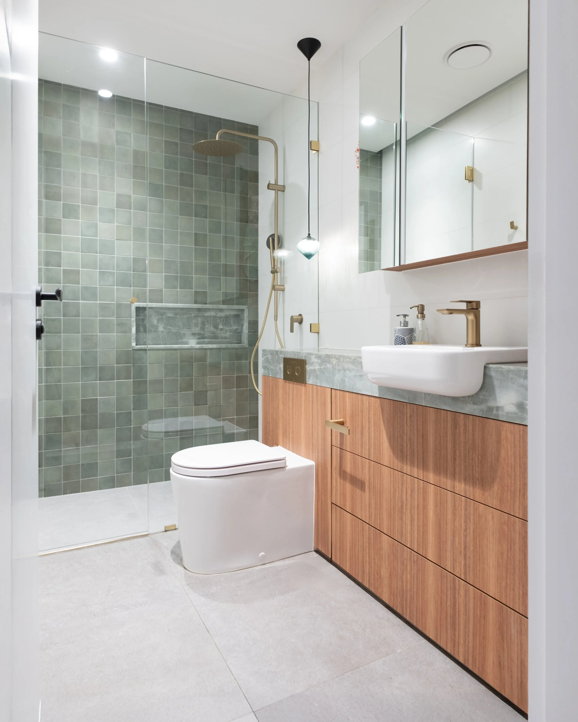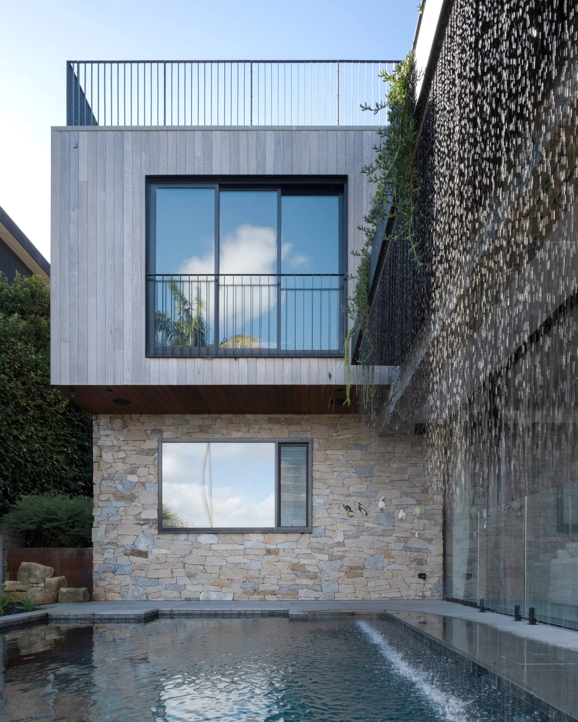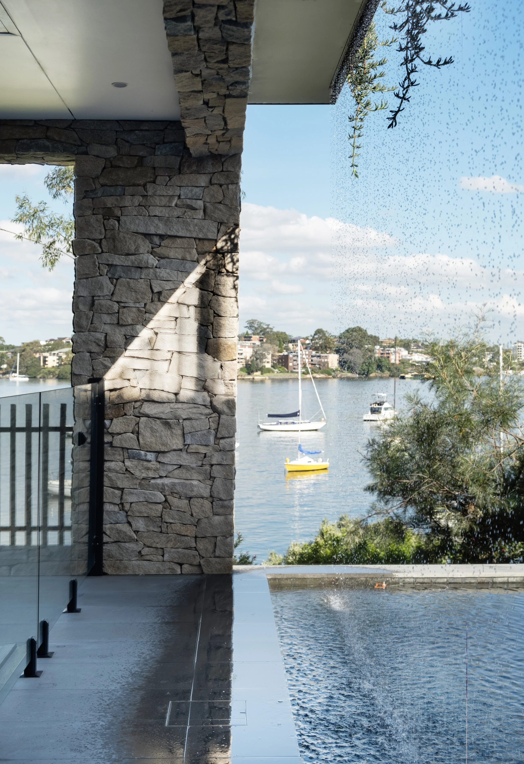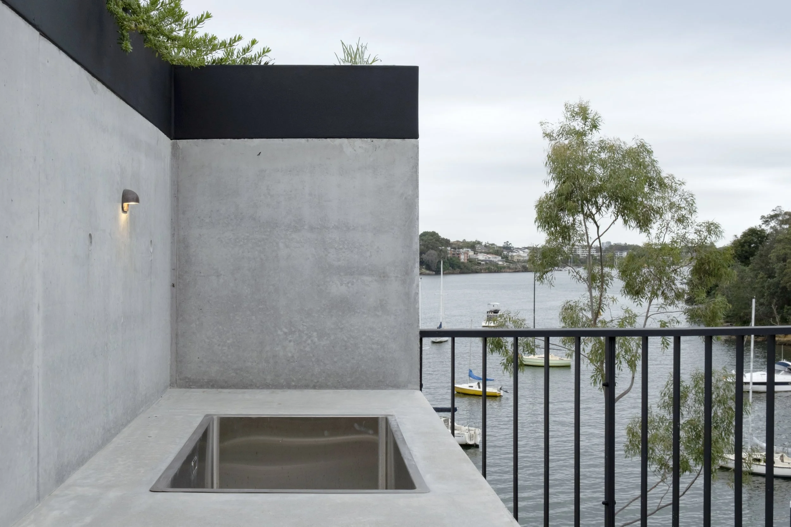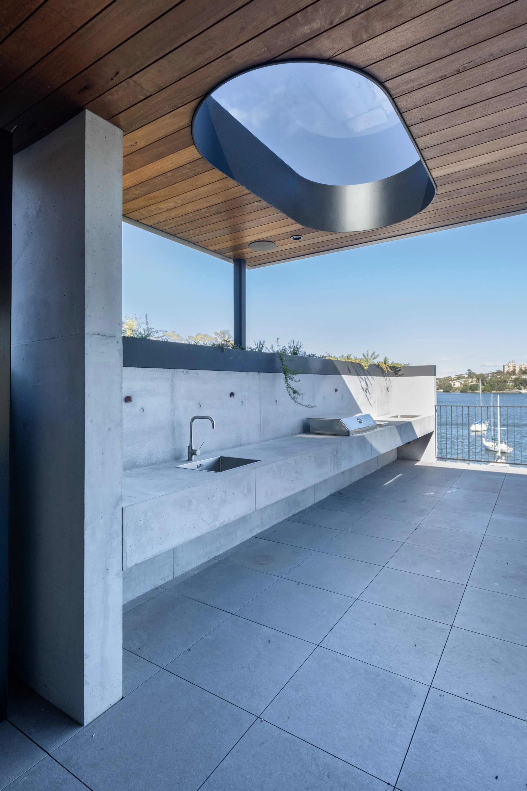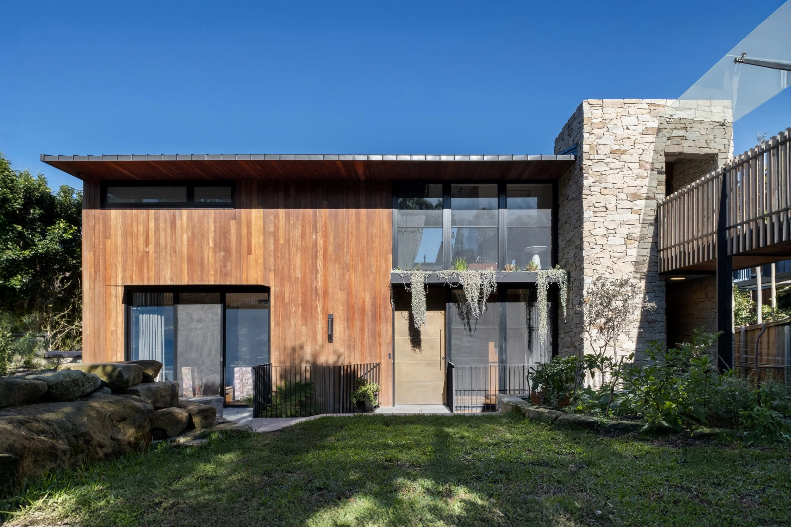
Huntleys Point Haven
This newly completed harbour front home is a haven for the owners. The project is formed around the basis of living spaces with flexibility and interconnection embedded throughout the design. Internal and external spaces link over multiple levels, creating a variety of living options for the owner’s enjoyment.
Forming a central element of the home, the stunning dining space sits under a beautiful feature skylight and statement suspended light. This area embraces its connection with the harbour view, and adjacent living areas, all converging at the focal point below the circular skylight, the central space of the haven for the owners.
Flexibility of space is created through sliding walls and doors which can be stacked away to bring spaces together and create larger entertaining areas.
Material selection forms a core component in transforming the property into a dwelling of timeless and organic character. Timber is the hero, the natural oiled blackbutt timber cladding used externally will develop a silver patina, whilst the same timber used extensively indoors brings a rich warmth to the ambience of the family spaces. Timber is accompanied by splashes of stone, brass, hand glazed tiles and steel detailing.
Technology is integrated into this home to help make life easy and delightful. Clever features include the automatic flip up door for the robot vacuum cleaner, a concealed television that rises out of the joinery, a glass lift with gorgeous murals created by the owners, and a stunning rain curtain from the house to the pool.
The house opens up towards an expansive vantage point, with everchanging views of Sydney Harbour. The integration of numerous outdoor features including the balconies, BBQ area and new swimming pool, enhances the connection between the haven and the beautiful harbour front garden.
Builder
Joiner
Landscape Architect
Photography



