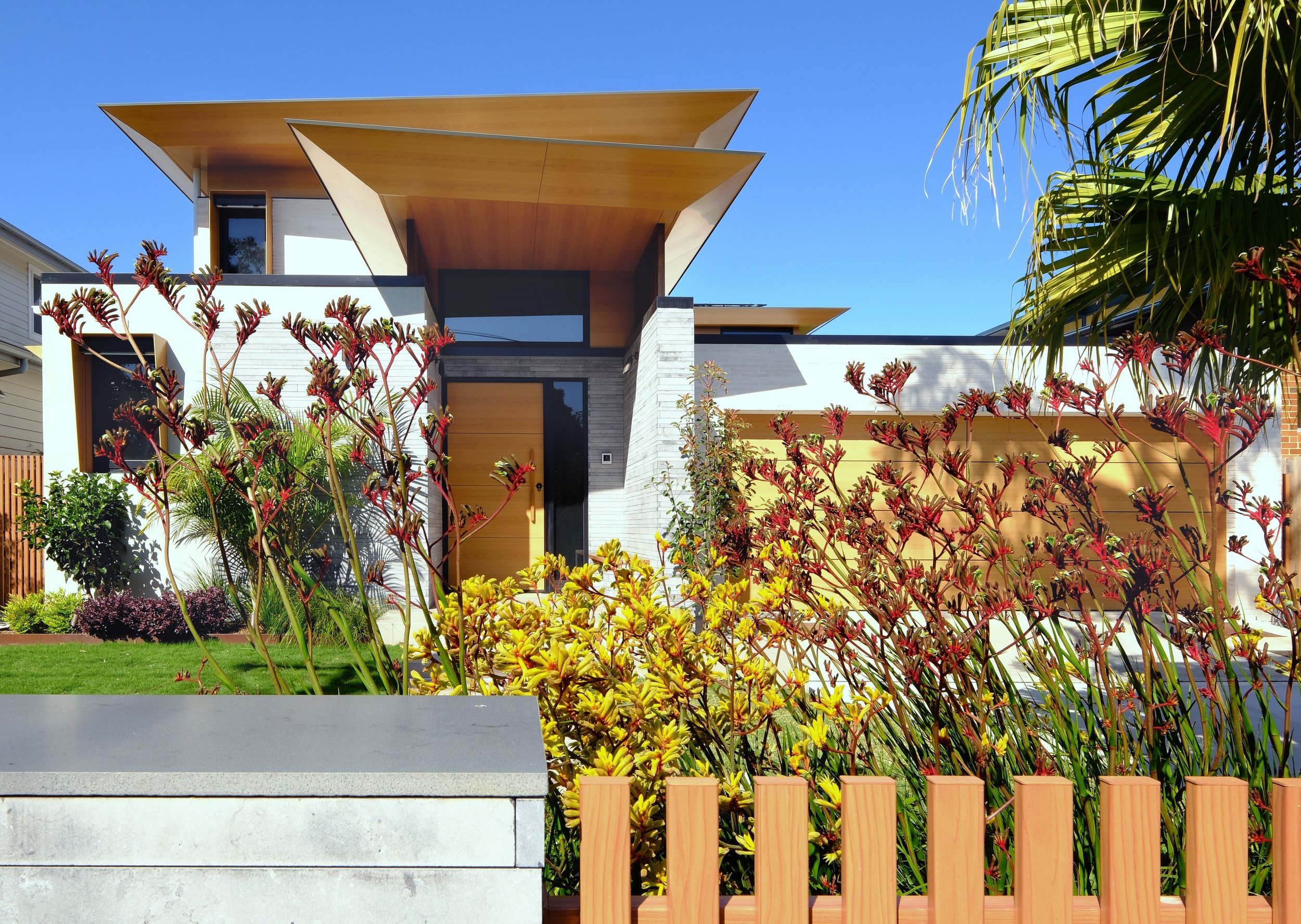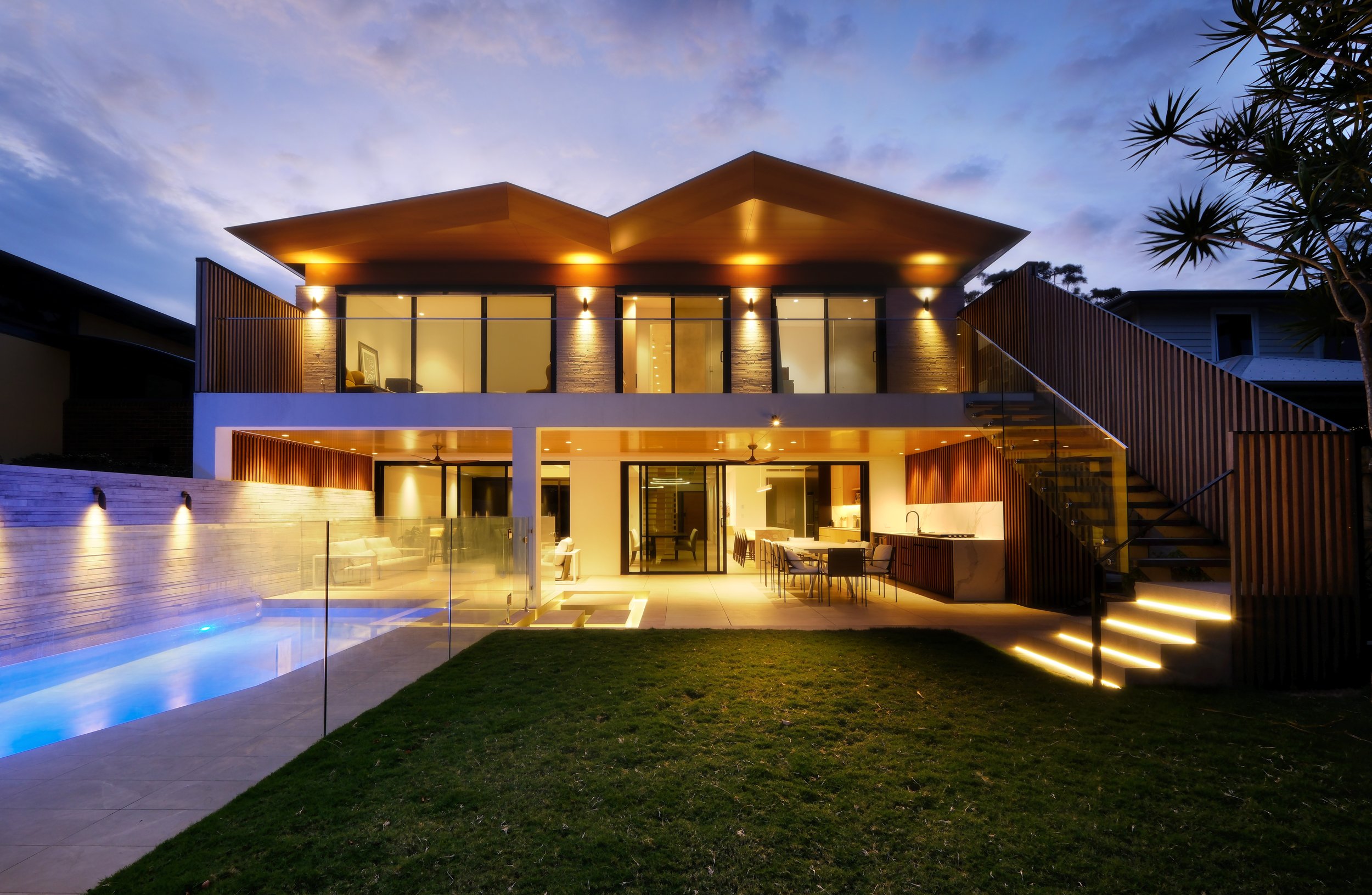
balgowlah folds
Drawing inspiration from Thai principles, this Balgowlah residence is designed as a resort style home where the folding roof form gives a sense of movement. Extended in areas, the roof provides shading to open spaces below. The floorplan, designed around a central courtyard, allows the house to breathe as it opens up more rooms to a shared exterior space. The landscaping, by Selena Hannan, is very lush, semi-tropical in character with lots of colour and texture. Together, each of these principles create a thriving micro-oasis in the suburban northern beaches.

Builder
Heddon Builders
Photography
Luke Sandberg














