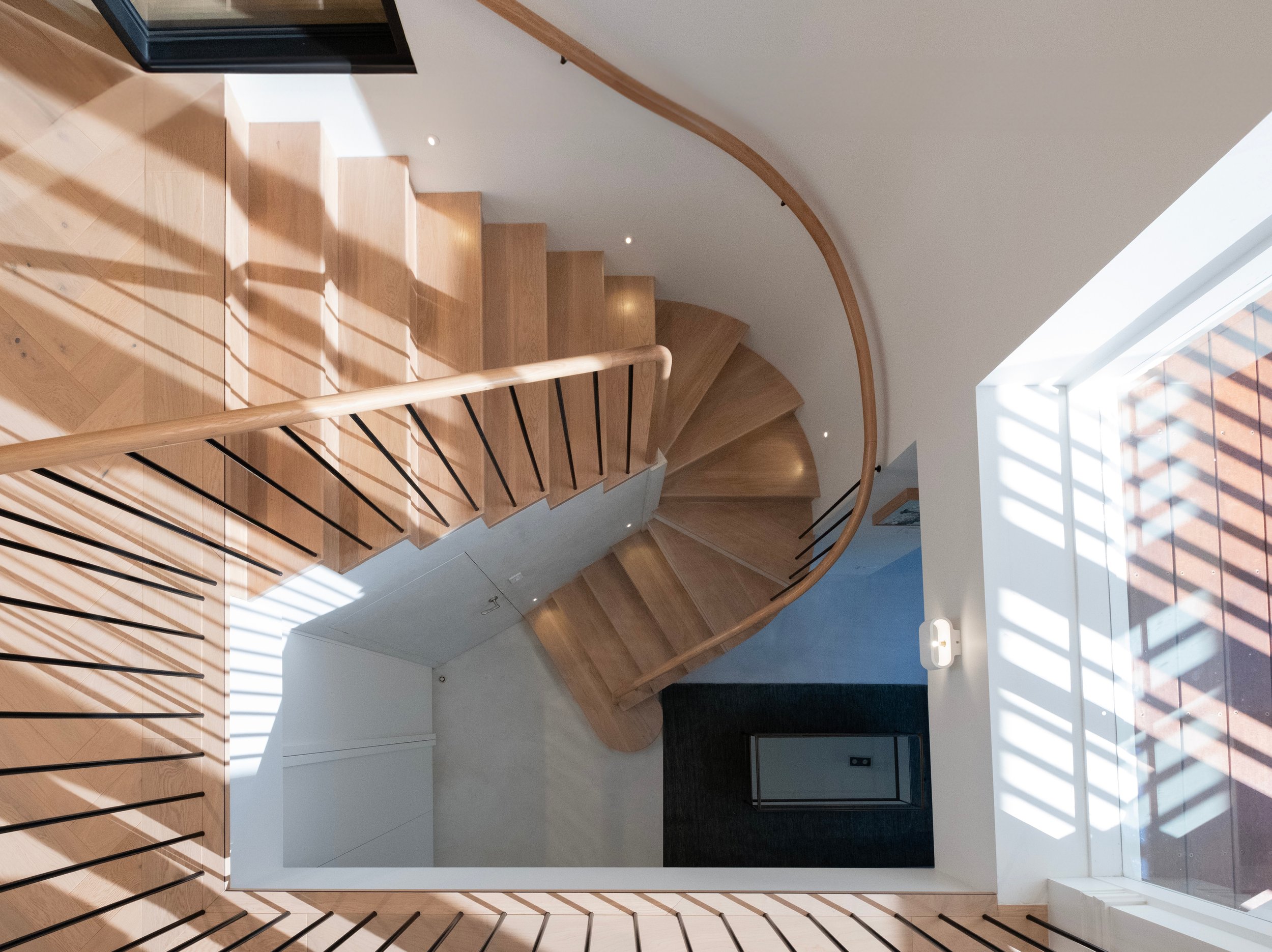
semi volumes
By extending down at the rear to connect to the garden, we created a light filled, sculptural space for a new family living, dining and kitchen space where there was previously a dark subfloor. The stair winds up through the space as a piece of built sculpture to link the rear of the semi-detached home through the 2 storey volume. With subtle but distinctive detailing, the home has a sense of calm and quality created by the attention to detail in the design and the execution by the builder.
A key element that formed part of our clients brief in addition to the basement extension was to open up a previously dark and narrow hallway. A pair of custom steel framed glass doors separate the living areas from the bedrooms whilst maintaining a visual connection through the hallway and providing plenty of natural light.



















